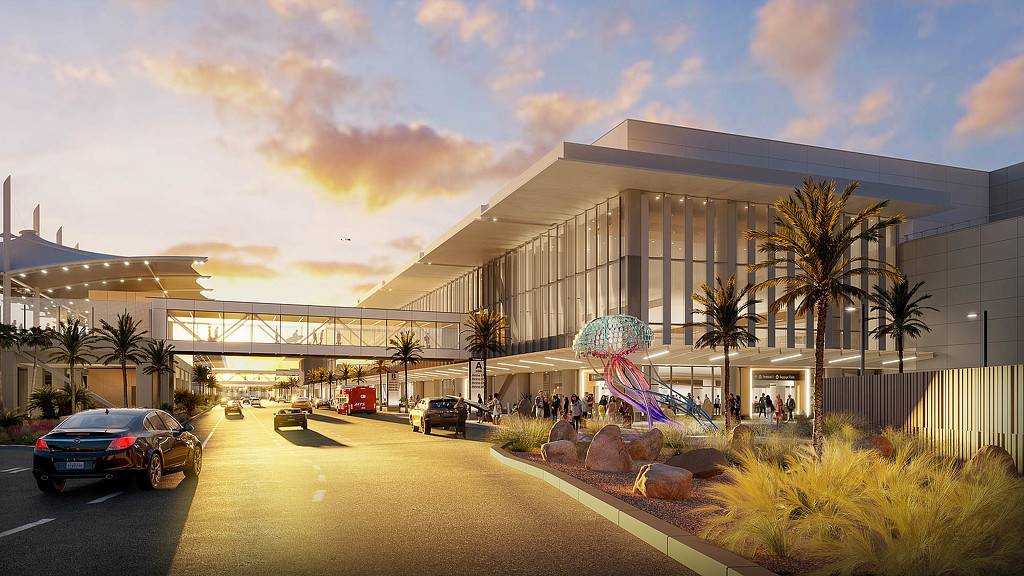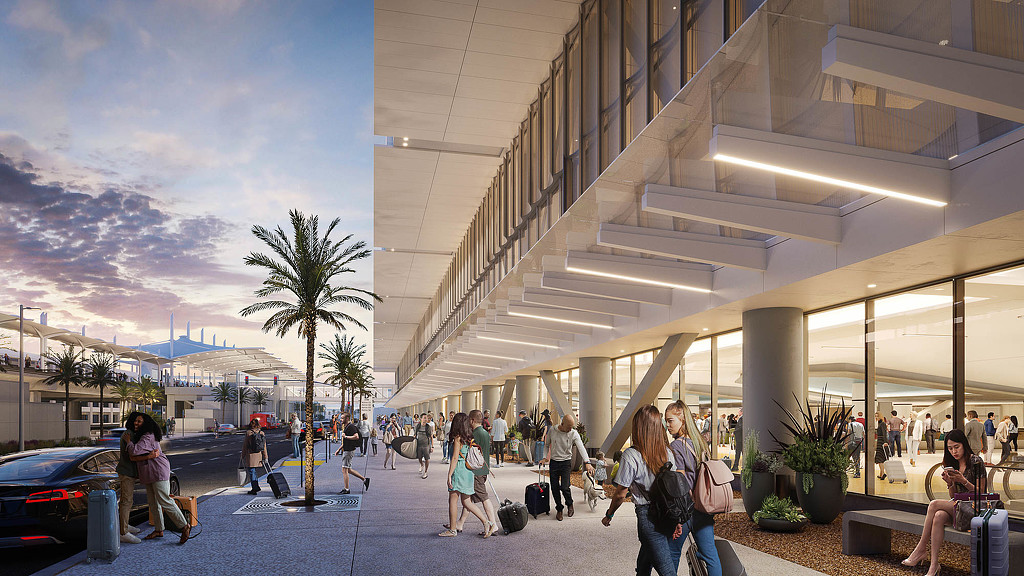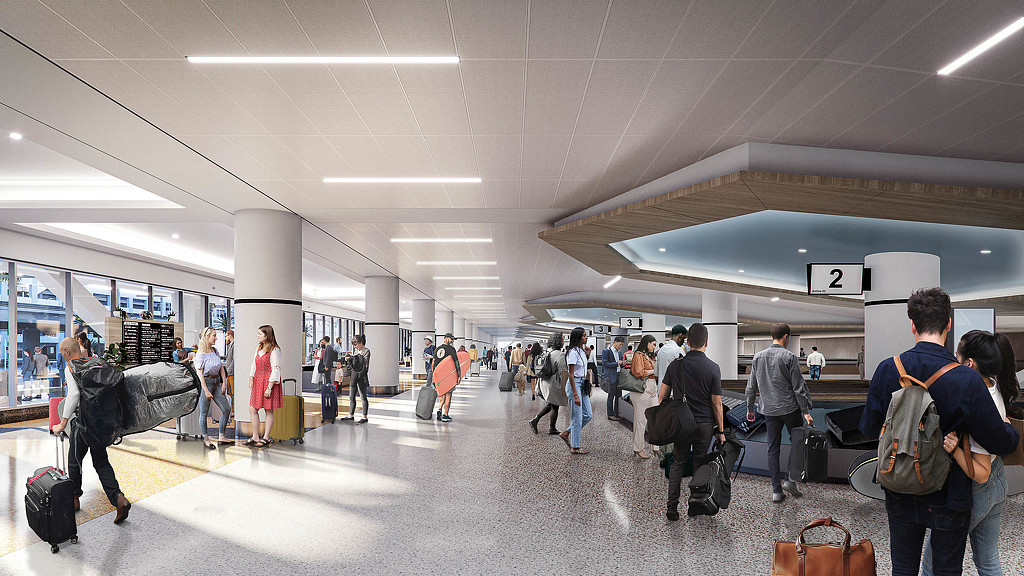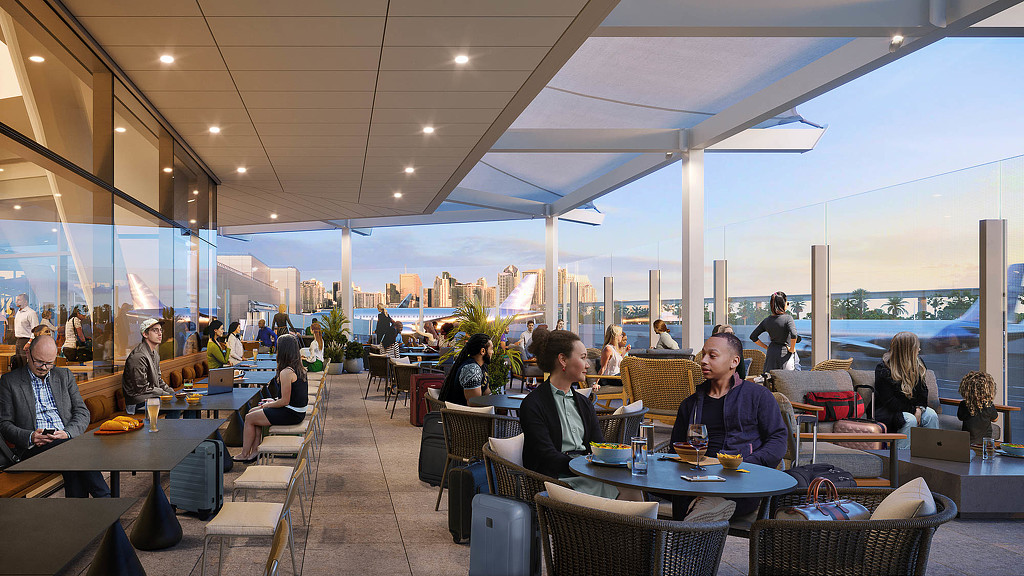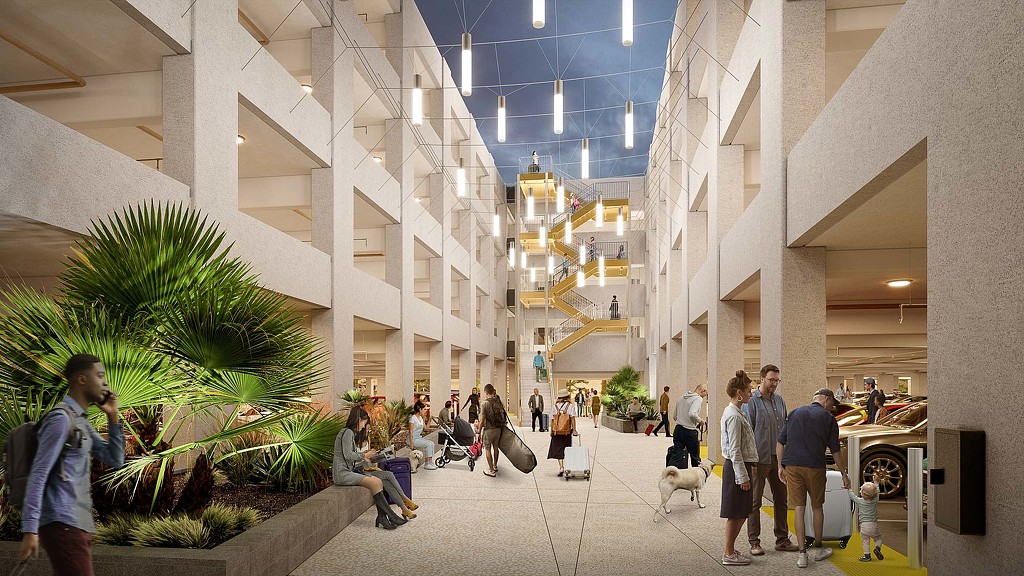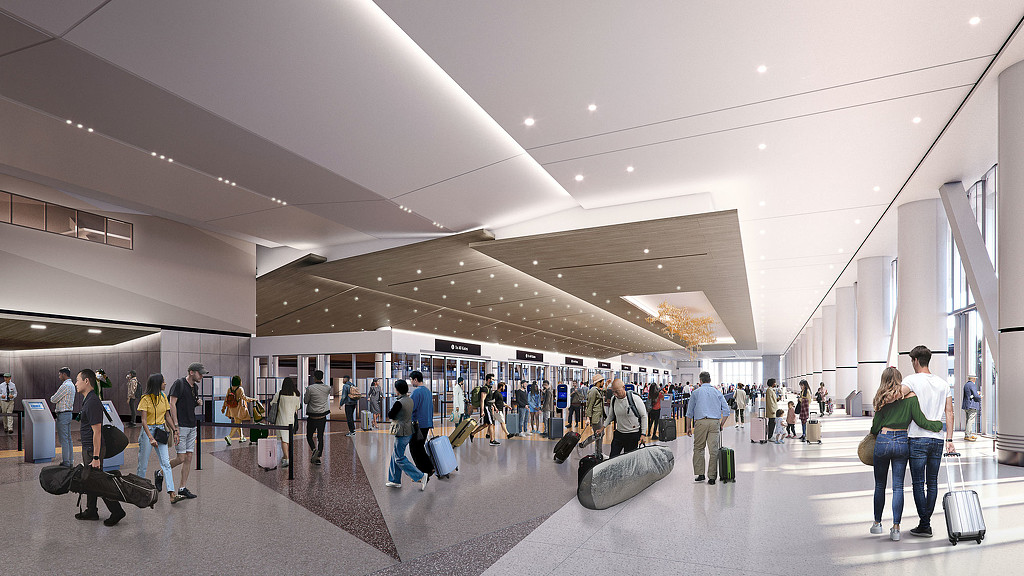San Diego International Airport Terminal 1 & Roadways
San Diego, California
The new San Diego Terminal 1 & Roadways project is a progressive design-build effort between Gensler and Turner-Flatiron designed to enhance the SDIA campus through 2035 projections. Comprised of 1,200,000 square feet of passenger, airport, and airline amenities, San Diego Airport’s new Terminal 1 and its corresponding concourse will include 30 new airport gates. The aviation project will also introduce 1.2 miles of new airport access roadways, an elevated terminal departure roadway, and a pair of new passenger bridges connecting the terminal to a new parking and ground transportation plaza.
Designed as a “Glassy Garden Pavilion,” Terminal 1 offers generous gate-area seating, a large marketplace featuring diverse food and retail options, copious amounts of daylight, an outdoor dining terrace with expansive views of San Diego’s harbor, and an enhanced security checkpoint. The terminal design prioritizes significant energy-efficiency upgrades, provides access to a variety of landscapes, offers alternative modes of transit, and incorporates art to delight and welcome travelers.
